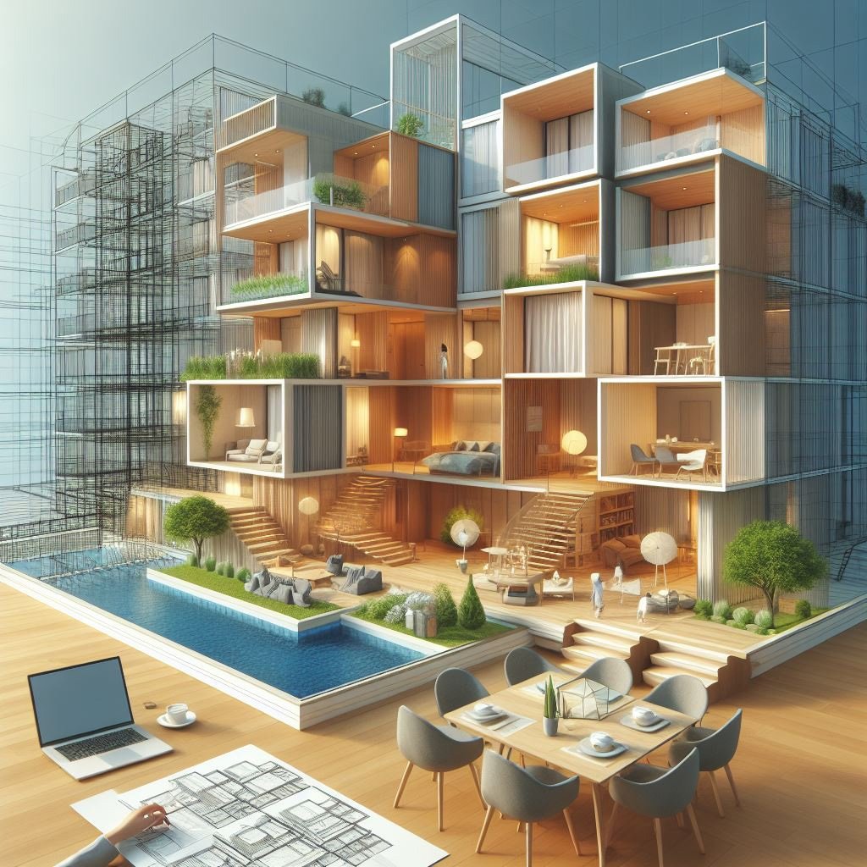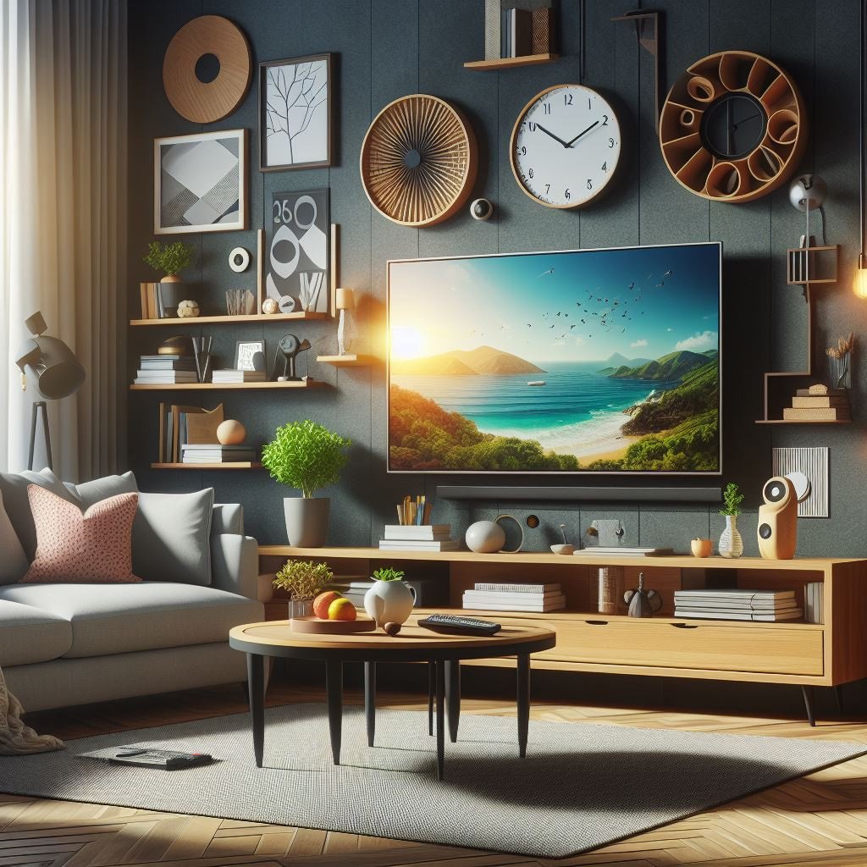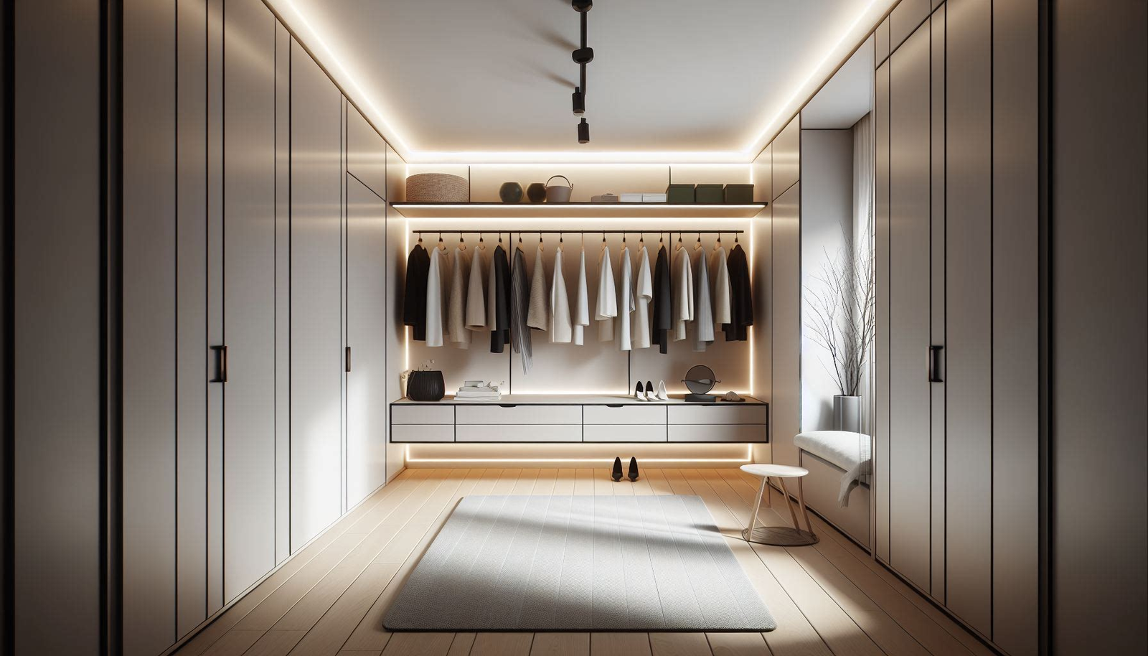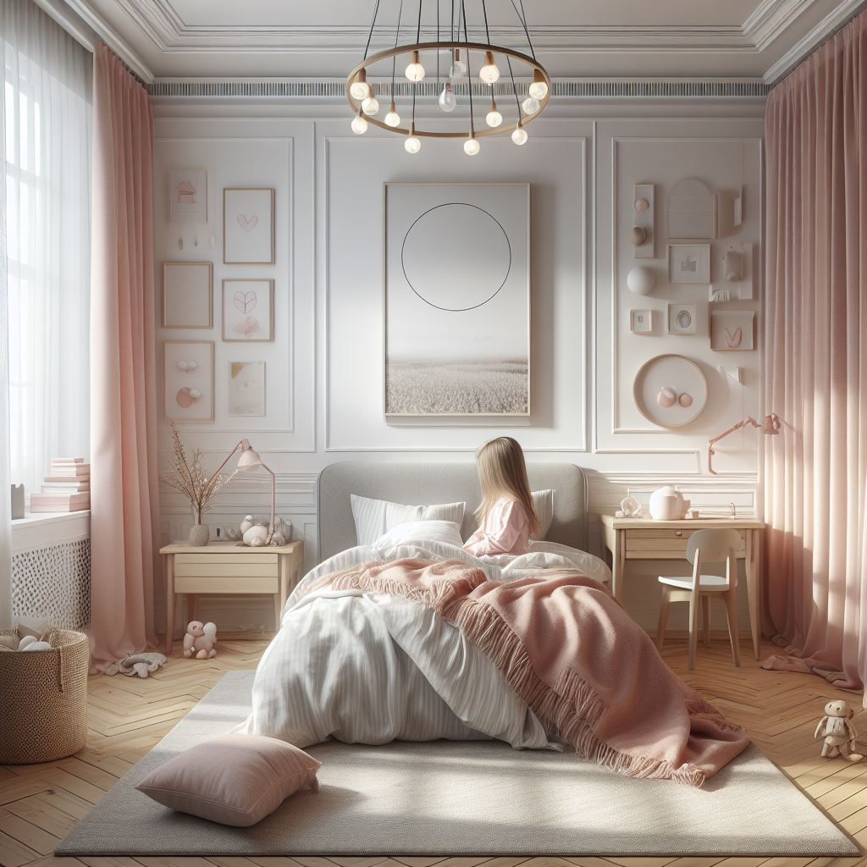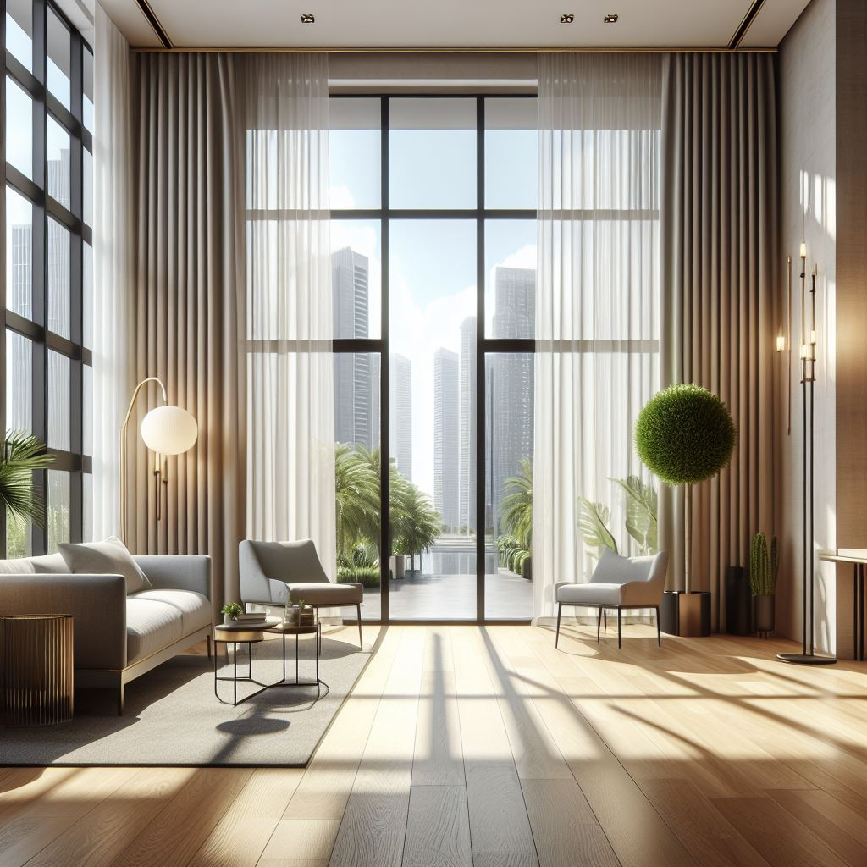Designing Condominiums with Limited Space and Natural Light: Maximizing Quality of Life
Living in a condominium with limited space and minimal natural light doesn’t mean compromising on comfort or aesthetics. With thoughtful design strategies, you can create a cozy and functional living environment that enhances your quality of life. Here are some tips to optimize your condo’s layout and lighting:
1. Incorporate Natural Elements:
- Materials: Use natural materials like wood, rattan, or bamboo for fixtures and furniture. Pendant lights with wooden accents or table lamps with woven rattan shades add an organic touch.
- Indoor Plants: Strategically place floor lamps near indoor plants to blend light and nature. Greenery not only brightens up the space but also connects you with the calming energy of the outdoors.
2. Wallpapered Powder Rooms:
- Don’t overlook powder rooms when it comes to lighting design. Pair beautiful wallpapers with unique lighting fixtures to create a statement. Choose a wallpaper design that reflects your personal style, whether bold or subtle.
3. Kitchen Lighting Ideas:
- Multi-functional Island: Install pendant lights above the kitchen island. They provide task lighting for food preparation and add visual interest.
- Practical Lighting: Use under-cabinet lights to illuminate work surfaces. Recessed ceiling lights and accent lights create a layered effect.
4. Transform Your Living Room:
- Color of Light: Pay attention to the color temperature of light bulbs. Warm white light creates a cozy ambiance, while cool white light is energizing.
- Floor Lamps: Place floor lamps strategically to brighten dark corners and create a warm glow.
- Layered Lighting: Combine ambient, task, and accent lighting. Wall sconces, table lamps, and ceiling fixtures work together to enhance the room.
5. Space-Saving Brilliance:
- Track Lighting: Install track lights along walls or ceilings to direct light where needed.
- Wall Sconces: Wall-mounted sconces save floor space and provide focused illumination.
6. Cozy Balcony Ambiance:
- String Lights: Hang string lights on your balcony railing or ceiling. They create a magical atmosphere during evenings.
- Lanterns and Candles: Use lanterns with LED candles for a warm glow. They’re perfect for intimate gatherings.
Remember, thoughtful lighting design can significantly impact your condo’s functionality and overall appeal. By combining natural elements, smart fixtures, and creative solutions, you can make the most of your limited space and enjoy a comfortable lifestyle.
