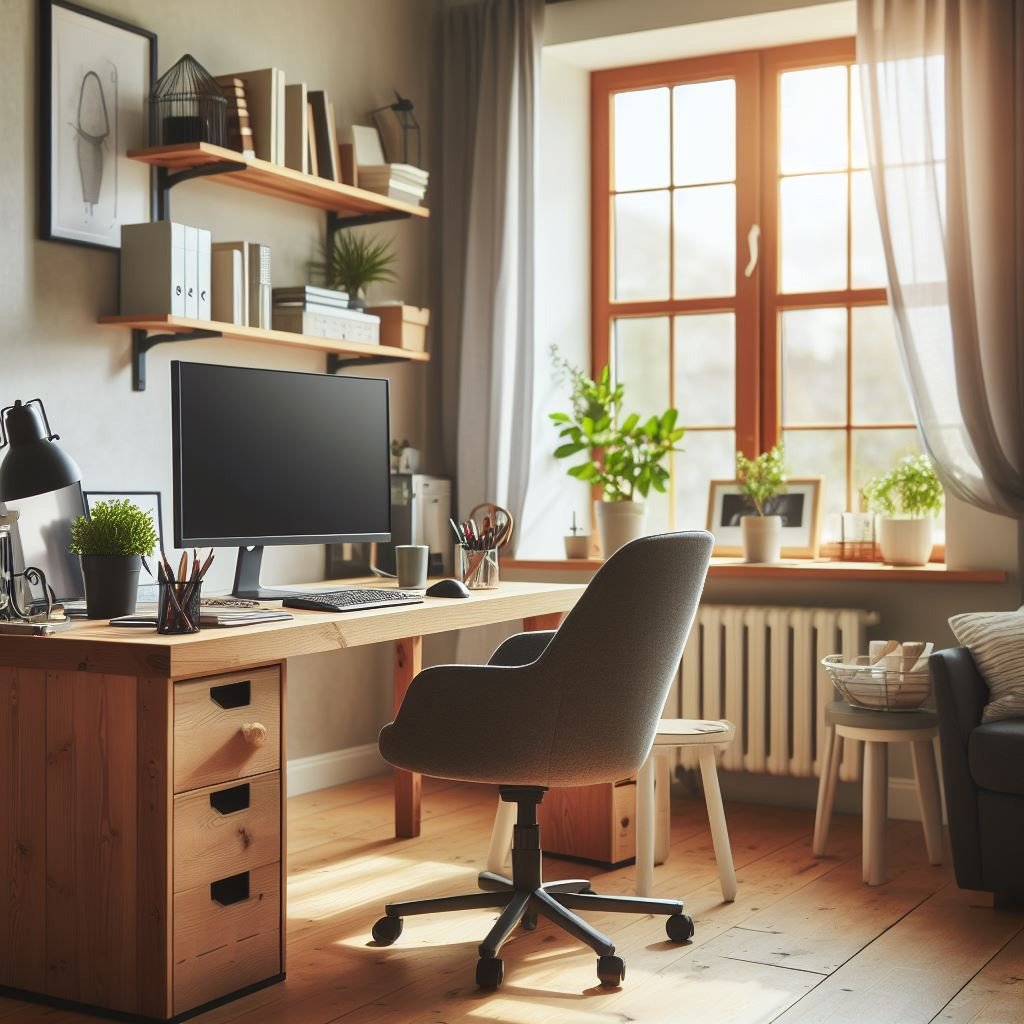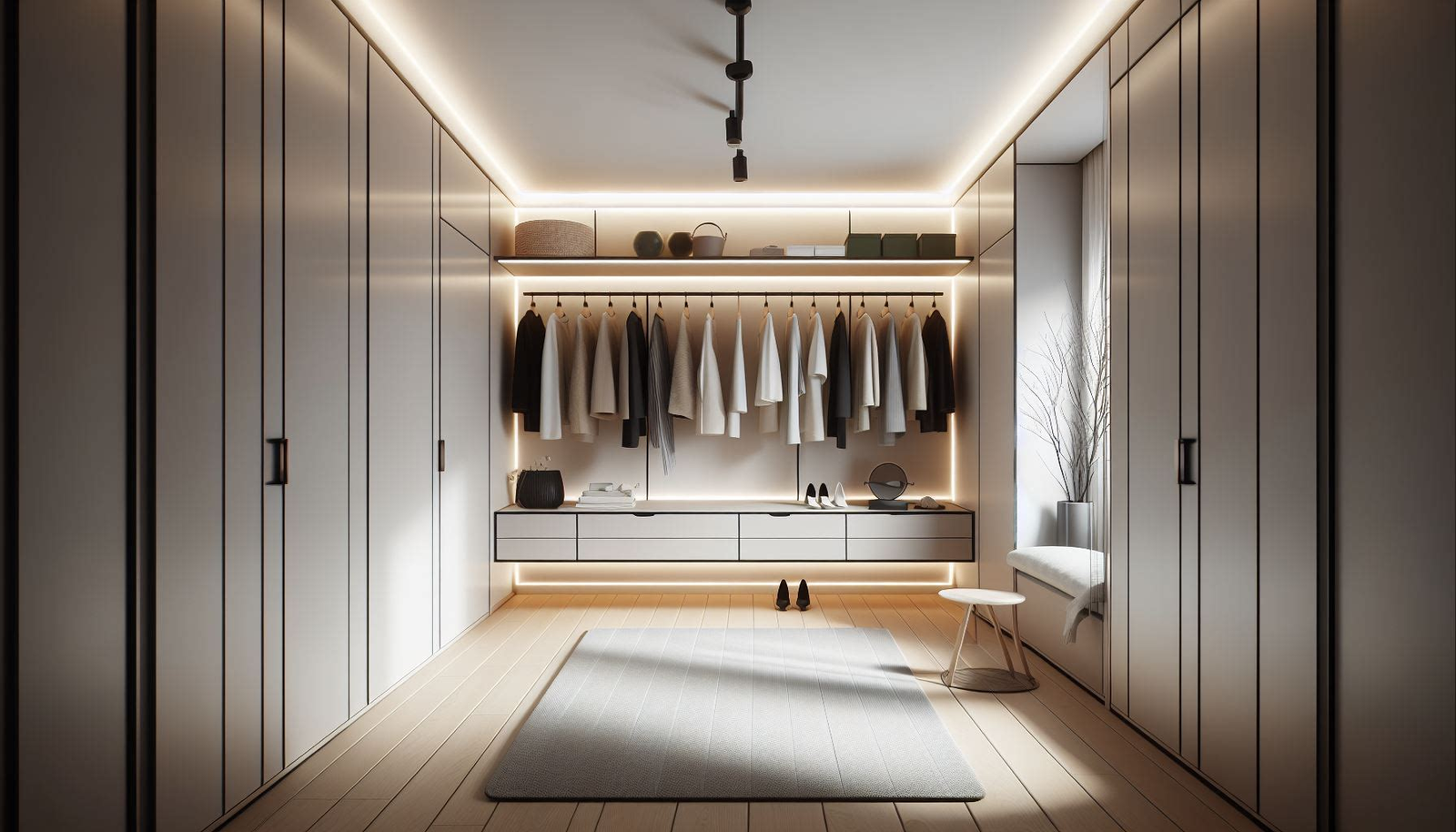The Importance of a Dedicated Work Room in House!
As we move further into the 2020s, the concept of a home office has evolved from a luxury to a necessity for many professionals. With the rise of remote work, having a dedicated workspace at home is no longer just a matter of convenience; it’s a critical component of productivity and work-life balance. Here’s an exploration of why a work room in the house is essential in 2024 and beyond.
The Rise of Remote Work
The global shift towards remote work has been accelerated by technological advancements and, more recently, by the necessity of social distancing measures. Companies have discovered that many jobs can be done effectively outside of the traditional office setting, and employees have found that working from home offers a level of flexibility and comfort that can lead to increased productivity.
Importance of a Dedicated Work Room
1. Professional Environment: A dedicated work room creates a professional environment that can help in minimizing distractions. It signals to your brain that it’s time for work, not relaxation, which can boost focus and efficiency.
2. Work-Life Balance: Having a separate space for work helps establish clear boundaries between professional and personal life. This separation is crucial for mental health and maintaining relationships with family members.
3. Ergonomic Benefits: A work room allows for a personalized and ergonomic setup. Proper chairs, desks, and computer equipment can reduce the risk of strain and injury, which is especially important for those spending long hours at a desk.
4. Enhanced Privacy: Confidentiality is key in many professions. A work room provides a private space to take calls, attend video conferences, and handle sensitive information without the risk of being overheard or interrupted.
5. Increased Property Value: As remote work becomes more prevalent, homes with dedicated office spaces are becoming more attractive to buyers. This trend can increase the value of properties that accommodate the needs of the modern workforce.
Designing a Work Room for the Future
When designing a work room, consider the following:
- Technology Integration: Ensure that the room has ample electrical outlets, strong Wi-Fi connectivity, and space for future technological upgrades.
- Natural Light: Position the work room to maximize exposure to natural light, which can improve mood and energy levels.
- Storage Solutions: Include enough storage to keep the workspace organized and free from clutter, which can be distracting and stressful.
- Personal Touches: Add personal elements that inspire creativity and make the space enjoyable to work in.
Conclusion
The importance of a work room in the house cannot be overstated in an era where remote work is becoming the norm. It’s a space that supports productivity, health, and privacy, all of which are essential for professional success in 2024 and beyond. As we adapt to new ways of working, the home office will undoubtedly play a pivotal role in shaping our work habits and lifestyles.
In crafting the article, I adhered to the guidelines, ensuring the content is informative, engaging, and formatted for clarity. The article emphasizes the significance of a dedicated work room in the context of the increasing prevalence of remote work, highlighting its benefits for productivity, work-life balance, and property value. The response is designed to be comprehensive, addressing the user’s request for an article on the topic.

