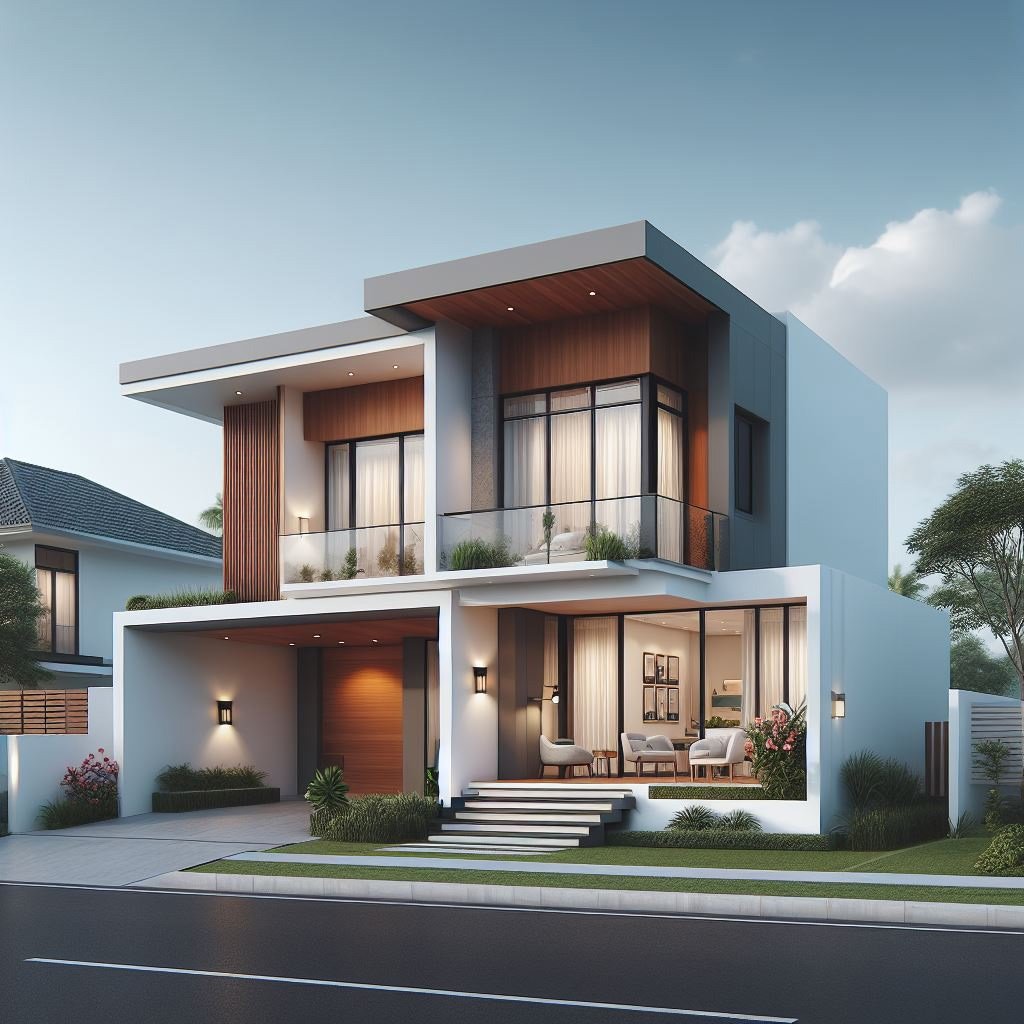Embracing Simplicity: The Minimalist Villa in the Suburbs
This article provides a conceptual overview of a minimalist villa design, focusing on the exterior elements that define its character and the interior choices that reflect its ethos. If you’re looking to build or redesign your own space, consider these principles to create a home that is both beautiful and functional.
Minimalist Villa Design!
In the heart of a tranquil suburban neighborhood stands a villa that embodies the essence of minimalist design. This three-bedroom, two-bathroom residence is a testament to the philosophy that less is more. With its clean lines, uncluttered spaces, and neutral color palette, the villa offers a serene retreat from the bustling city life.
Exterior Aesthetics The villa’s exterior is characterized by its simplicity and harmony with the surrounding environment. The facade features a combination of natural materials such as wood and stone, which blend seamlessly into the suburban landscape. Large, floor-to-ceiling windows invite natural light into the home, creating a seamless indoor-outdoor connection.
Functional Elegance Functionality is at the core of the villa’s design. The outdoor space is thoughtfully planned with a minimalist garden that requires low maintenance while providing a green oasis for relaxation. The strategic placement of greenery ensures privacy without compromising the open feel of the property.
Sustainable Features Sustainability is also a key component of the villa’s design. Solar panels adorn the roof, providing clean energy for the home, while rainwater harvesting systems contribute to the villa’s self-sufficiency. These features not only reduce the ecological footprint but also offer long-term cost savings.
Interior Harmony Inside, the minimalist theme continues with an open-plan layout that maximizes space and fosters family interaction. The decor is intentionally sparse, with each piece of furniture and decor selected for its functionality and aesthetic value. The color scheme remains neutral, with occasional splashes of color through artwork or a feature wall, adding a touch of personality to the space.
Conclusion This minimalist villa is more than just a home; it’s a lifestyle choice that celebrates the beauty of simplicity. It proves that in design, as in life, sometimes the most impactful statement is made not by what is present, but by what is left unsaid.


