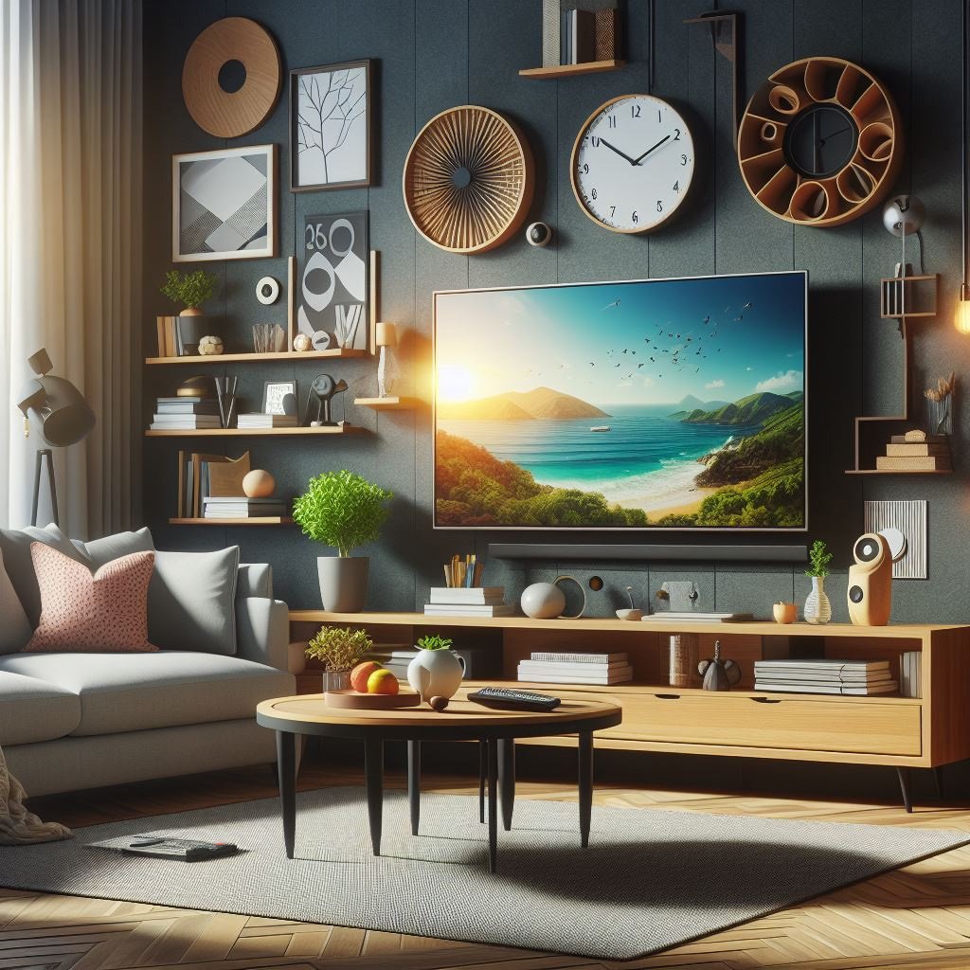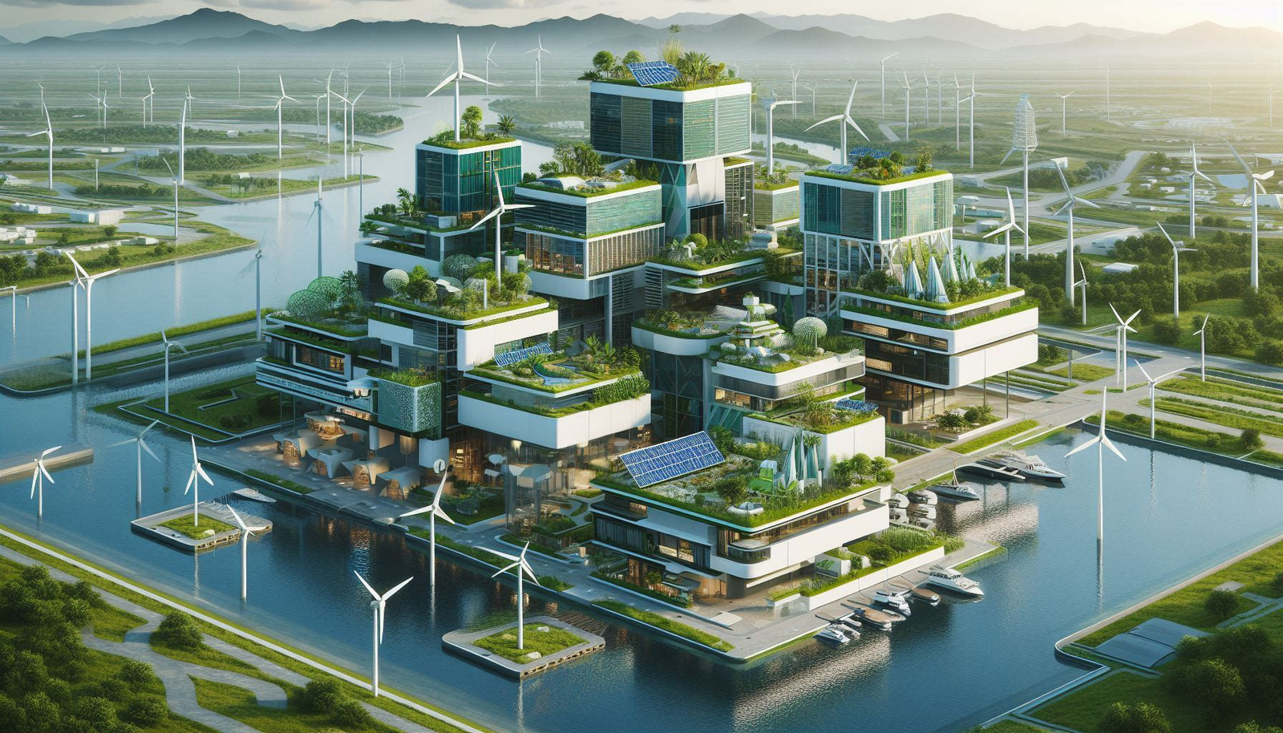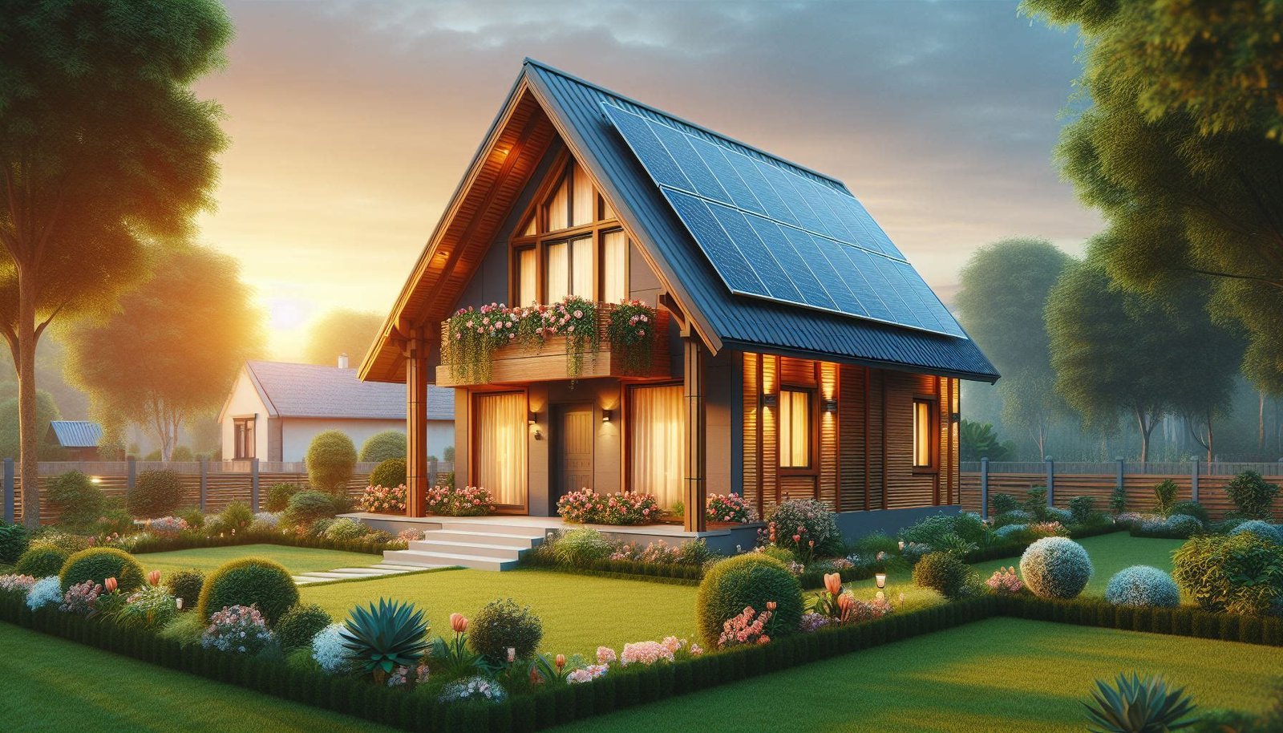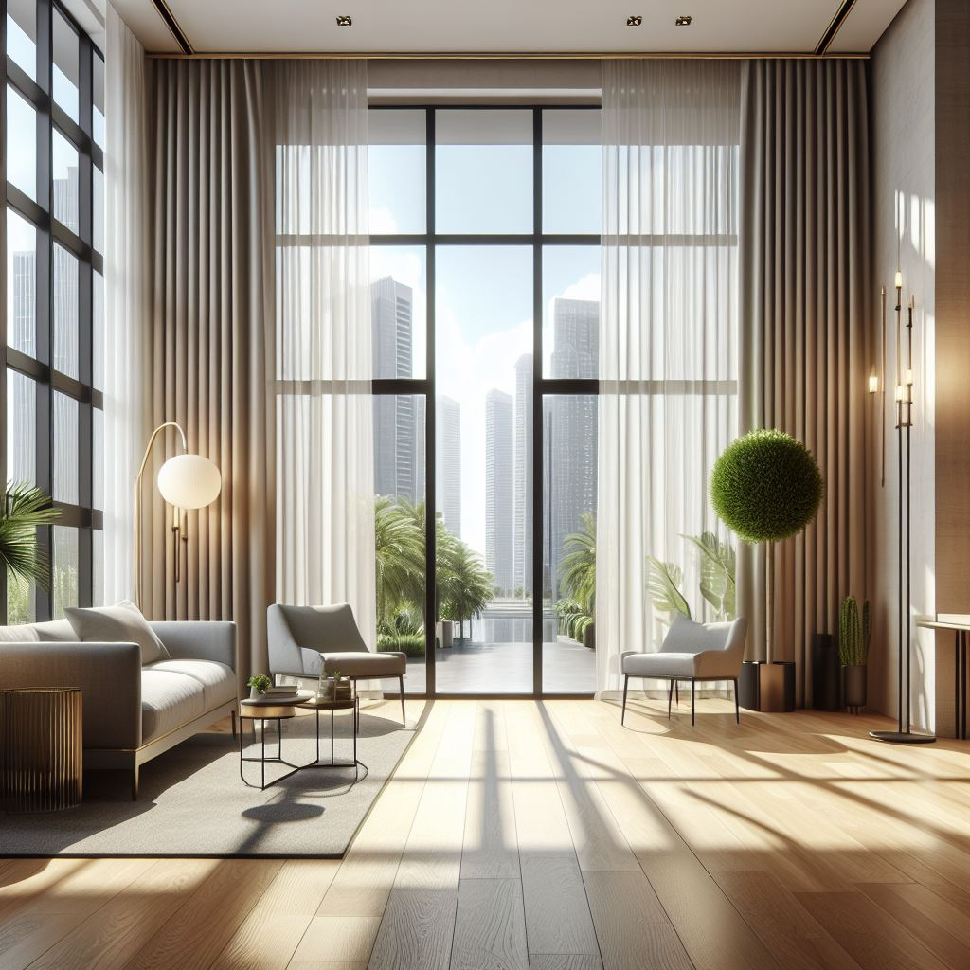Designing the Perfect TV Room: Balancing Comfort and Style
1. The Purpose of a TV Room
A TV room serves as a dedicated space for entertainment, relaxation, and bonding with family and friends. It’s essential to strike a balance between comfort, aesthetics, and functionality.
2. The Living Room vs. a Dedicated TV Room
Traditionally, TVs were placed in the living room, but modern design trends encourage more intentional choices. Here are some considerations:
a. Living Room with TV:
- Pros:
- Central location for family gatherings.
- Integrates entertainment seamlessly into daily life.
- Ideal for open-concept layouts.
- Cons:
- TV can dominate the room.
- Distractions during conversations.
- Limited flexibility in decor.
b. Dedicated TV Room:
- Pros:
- Creates a cozy, immersive experience.
- Reduces distractions.
- Allows customization of decor.
- Cons:
- Requires additional space.
- May not be suitable for small homes.
3. Design Tips for the Perfect TV Room:
- Color Palette:
- Choose calming colors to enhance the viewing experience.
- Darker shades reduce glare on the screen.
- Furniture:
- Comfortable seating (sofas, recliners, bean bags).
- Consider built-in storage for DVDs, remotes, and gaming consoles.
- Lighting:
- Install blackout shades or curtains to control natural light.
- Add dimmable lighting for movie nights.
- Soundproofing:
- Minimize noise from adjacent rooms.
- Use rugs, curtains, and acoustic panels.
- Decor:
- Frame the TV with artwork or a gallery wall.
- Incorporate cozy textiles (throws, cushions).
- Personalize with family photos.
- Tech Integration:
- Conceal cables and wires.
- Consider built-in speakers and sound systems.
4. Pros of a Dedicated TV Room:
- Immersive Experience:
- No distractions from other activities.
- Optimal sound and visual quality.
- Customization:
- Decorate according to your taste.
- Create a cinematic ambiance.
5. Cons of a Dedicated TV Room:
- Space Constraints:
- Requires an extra room.
- Not feasible for small homes.
- Isolation:
- Less interaction with family members during TV time.
6. Conclusion:
Ultimately, the decision depends on your lifestyle, available space, and personal preferences. If you have the room, a dedicated TV space can enhance your entertainment experience. However, a well-designed living room with integrated TV can also be inviting and functional.
Remember, the perfect TV room is one that aligns with your needs and brings joy to your home. 📺🏠



