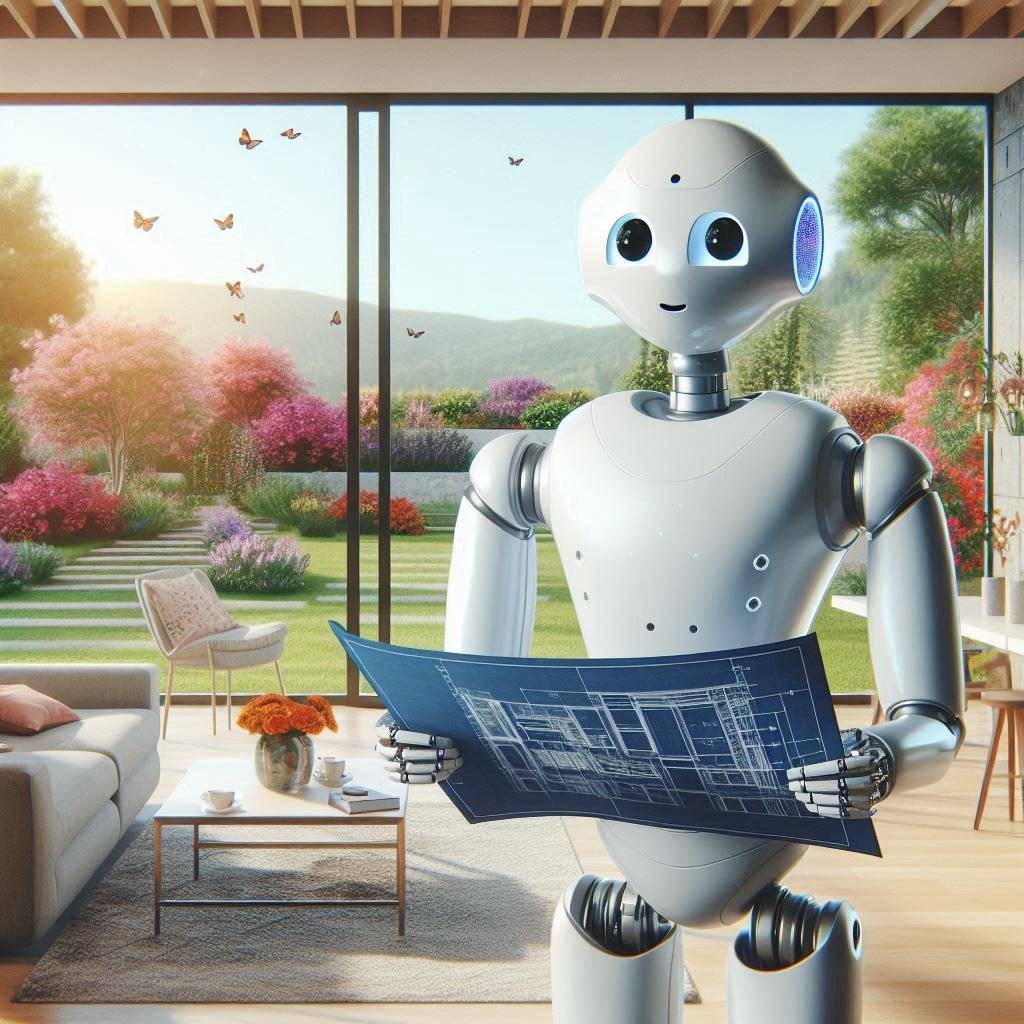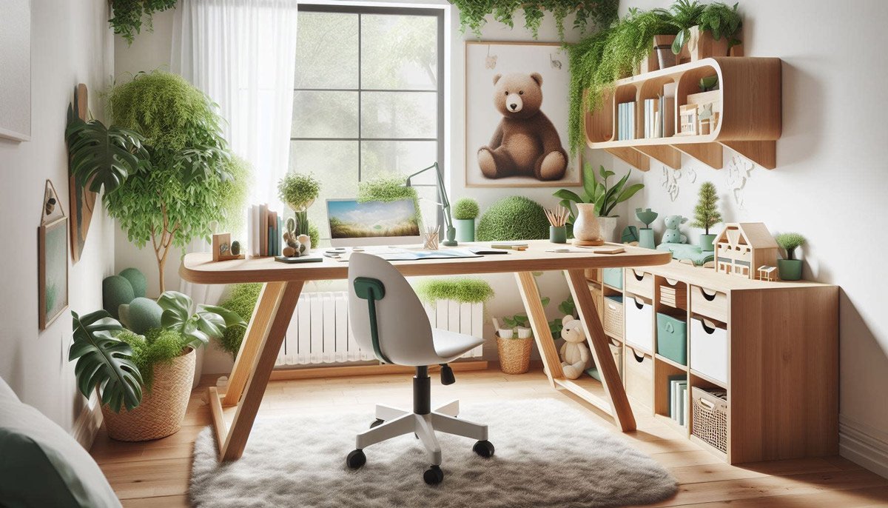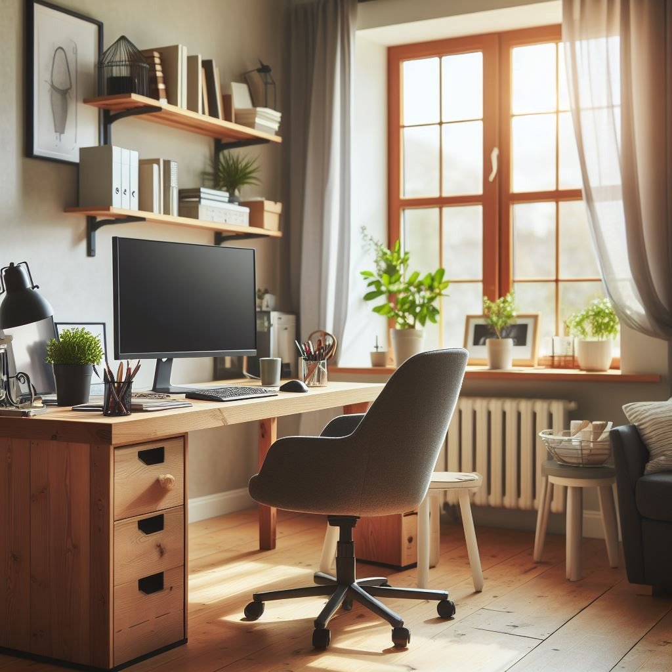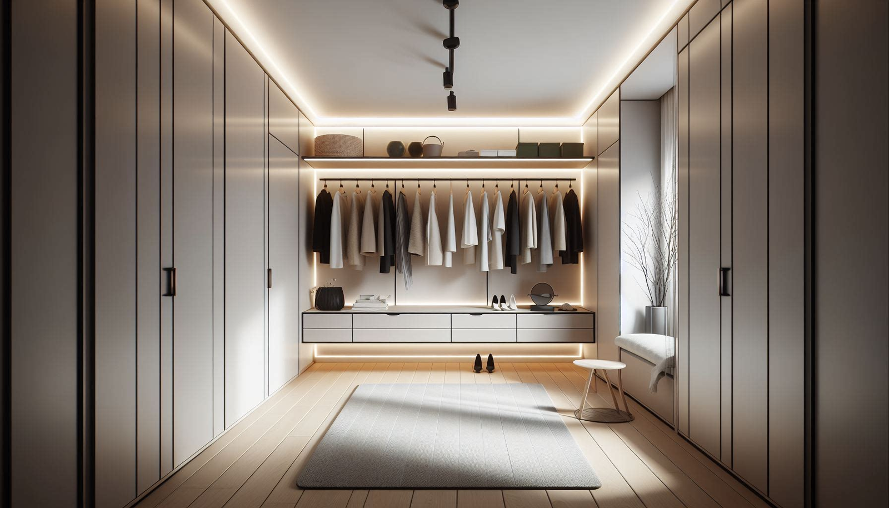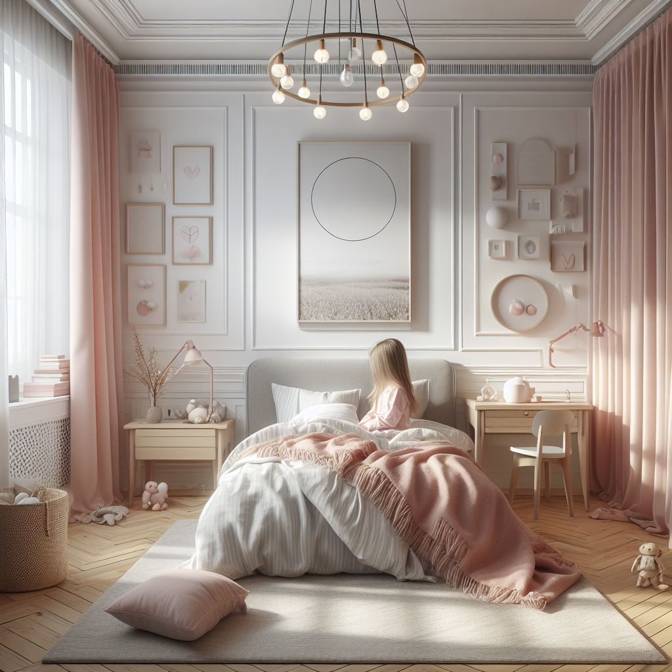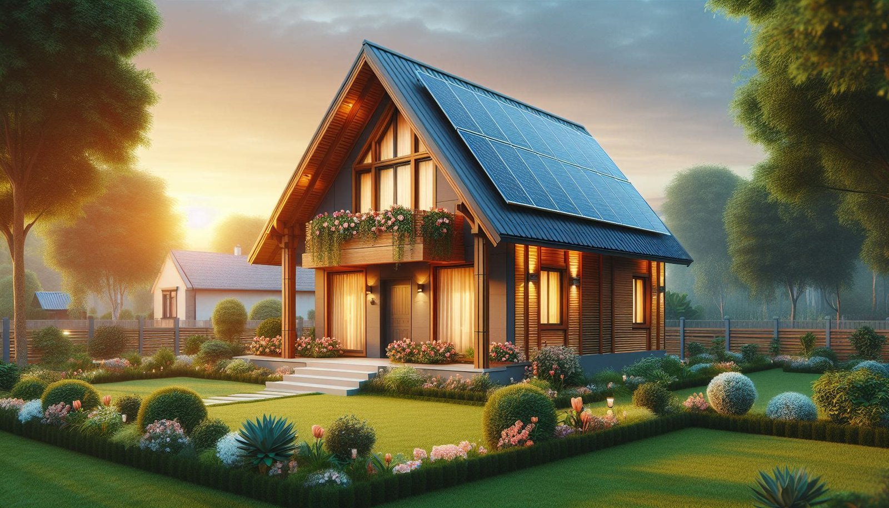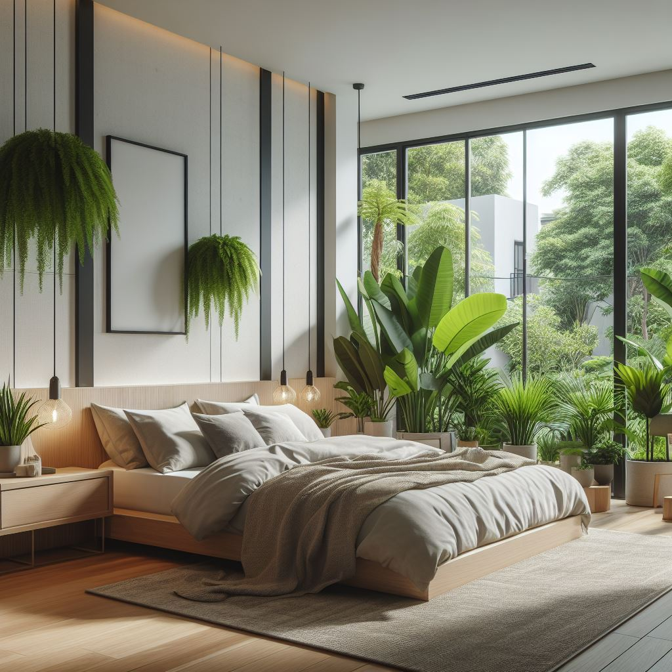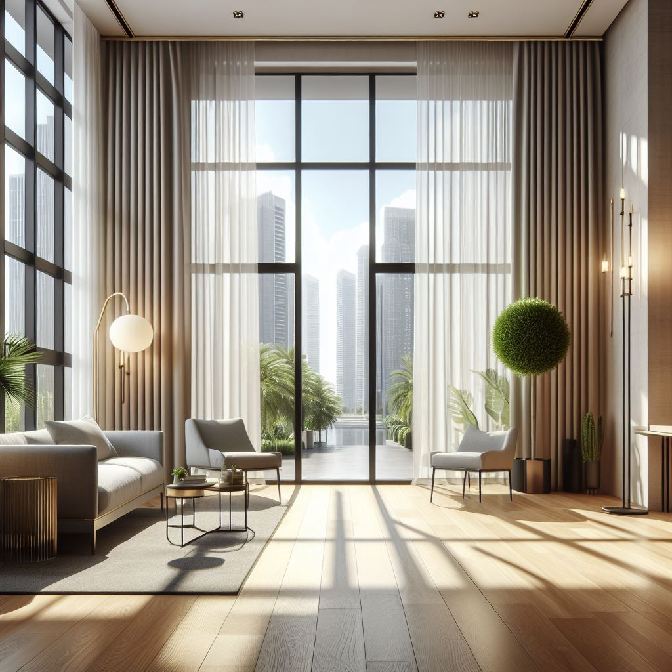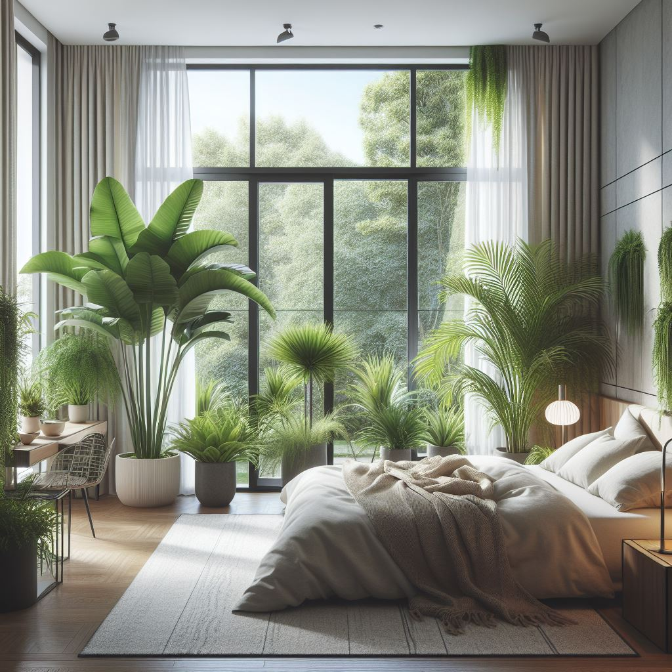The Future of Interior and Exterior Design: Harnessing the Power of AI in 2025 and Beyond
In recent years, advancements in AI have dramatically transformed various industries, including interior and exterior design. As we look forward to 2025 and beyond, the integration of 3D AI and generative AI is set to revolutionize the way we design and experience living spaces. In this article, we explore the profound impact of these technologies on the interior and exterior design of houses and condos, and how they will shape the future of architecture and design.
The Rise of 3D AI in Design
3D AI, or three-dimensional artificial intelligence, refers to the use of AI to create and manipulate 3D models of spaces. This technology allows designers to generate realistic and detailed representations of interiors and exteriors, enabling clients to visualize their living spaces before any physical work begins.
Benefits of 3D AI in Interior Design
- Enhanced Visualization: 3D AI allows clients to see their future homes in stunning detail, helping them make informed decisions about layout, furniture, and decor.
- Customization: AI algorithms can generate multiple design options based on clients’ preferences, enabling personalized and unique interiors.
- Efficiency: Designers can quickly iterate and refine designs, reducing the time and cost associated with traditional design methods.
Applications of 3D AI in Exterior Design
- Landscape Planning: 3D AI can create detailed models of outdoor spaces, including gardens, patios, and facades, allowing for precise planning and visualization.
- Sustainability: AI can analyze environmental factors such as sunlight, wind, and rainfall, helping to design energy-efficient and sustainable exteriors.
- Urban Planning: For condos and larger residential complexes, 3D AI can assist in optimizing space utilization and ensuring aesthetic harmony with the surrounding environment.
Generative AI: Creating Infinite Design Possibilities
Generative AI, a subset of artificial intelligence that involves using algorithms to generate new content, is poised to revolutionize both interior and exterior design. By analyzing vast datasets of existing designs, generative AI can create innovative and unique design solutions that were previously unimaginable.
Impact of Generative AI on Interior Design
- Creative Inspiration: Designers can use generative AI to explore an endless array of design possibilities, pushing the boundaries of creativity and innovation.
- Adaptive Spaces: AI can generate designs that adapt to the changing needs and preferences of occupants, creating versatile and multifunctional living spaces.
- Aesthetic Cohesion: By analyzing clients’ tastes and preferences, generative AI can create interiors that seamlessly blend various styles and themes.
Transformations in Exterior Design
- Architectural Innovation: Generative AI can propose novel architectural forms and structures that enhance both aesthetics and functionality.
- Material Optimization: AI algorithms can suggest the most suitable materials for construction, considering factors such as durability, cost, and environmental impact.
- Smart Exteriors: Integration of AI with smart technologies can result in exteriors that respond to environmental changes, improving energy efficiency and comfort.
The Future of Design in 2025 and Beyond
As we move towards 2025, the integration of 3D AI and generative AI will become increasingly prevalent in the design industry. These technologies will enable designers to create more innovative, efficient, and personalized living spaces, transforming the way we experience our homes.
Key Trends to Watch
- AI-Driven Design Platforms: The rise of AI-powered design platforms that offer end-to-end solutions, from concept to execution.
- Collaborative AI: Tools that facilitate collaboration between designers, clients, and AI systems, ensuring seamless communication and project management.
- Sustainability: Emphasis on sustainable design practices driven by AI’s ability to optimize energy usage and minimize environmental impact.
Conclusion
The advent of 3D AI and generative AI marks a new era in interior and exterior design. As these technologies continue to evolve, they will unlock new possibilities for creativity, efficiency, and sustainability. By embracing AI, designers can create living spaces that not only meet the functional needs of occupants but also inspire and delight them in ways never before imagined.
As a professional article writer passionate about the intersection of AI and design, I am excited to witness and contribute to the transformative changes that lie ahead in this dynamic field.
Mani Malekizadeh XR Specialist
