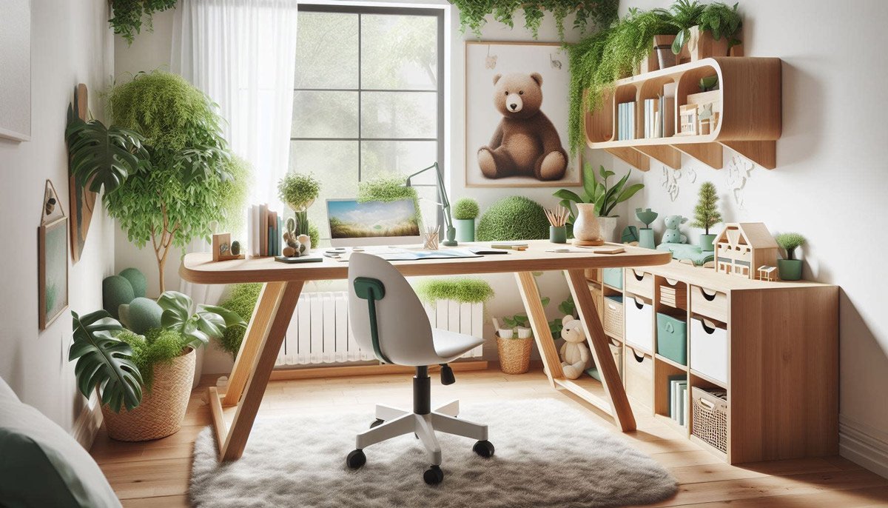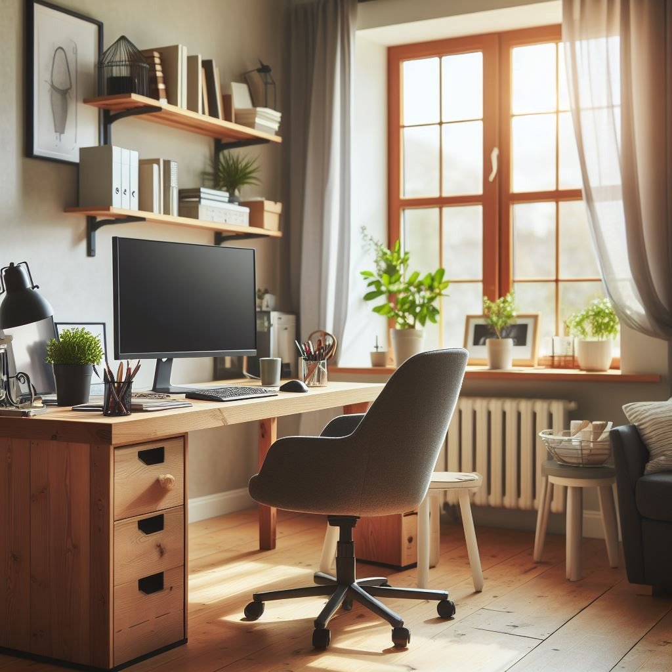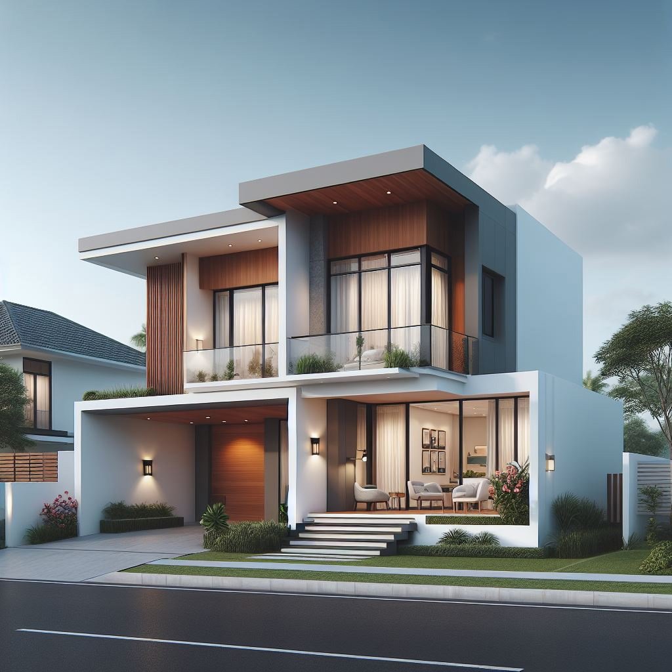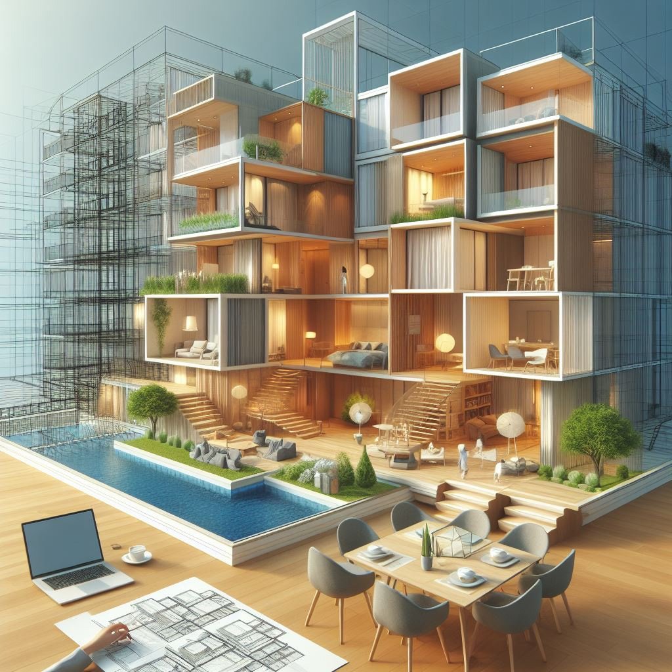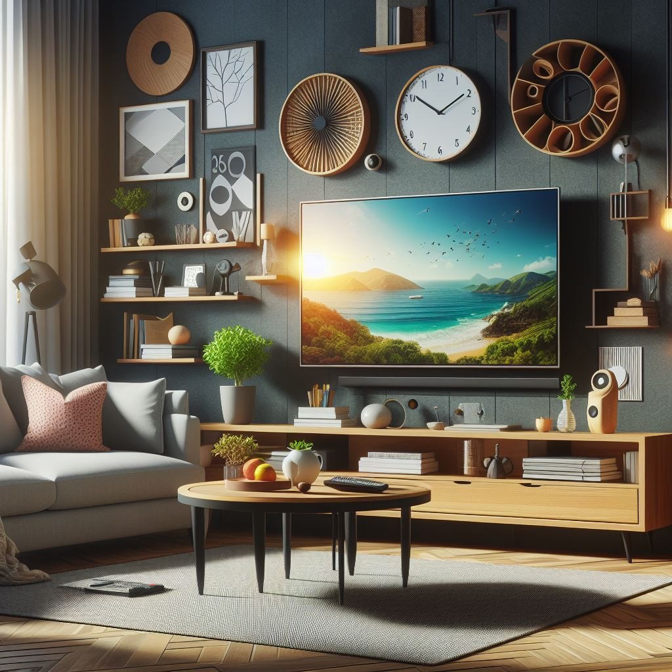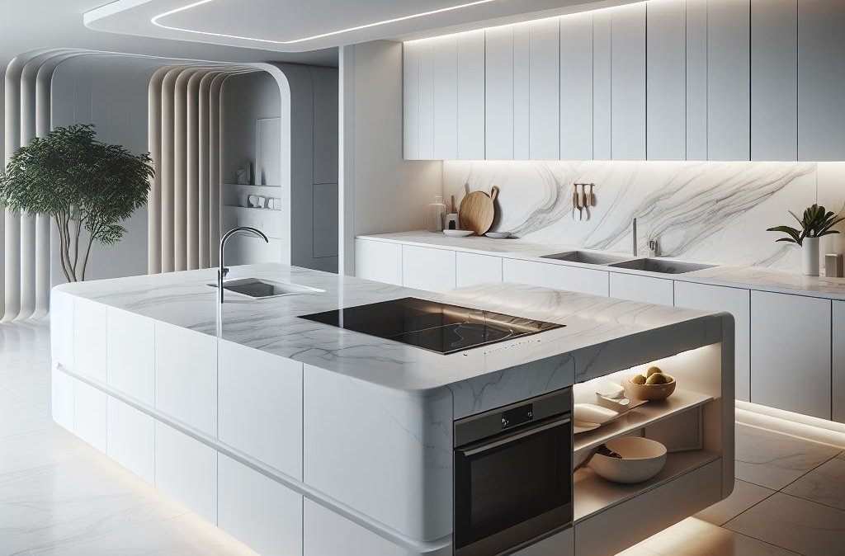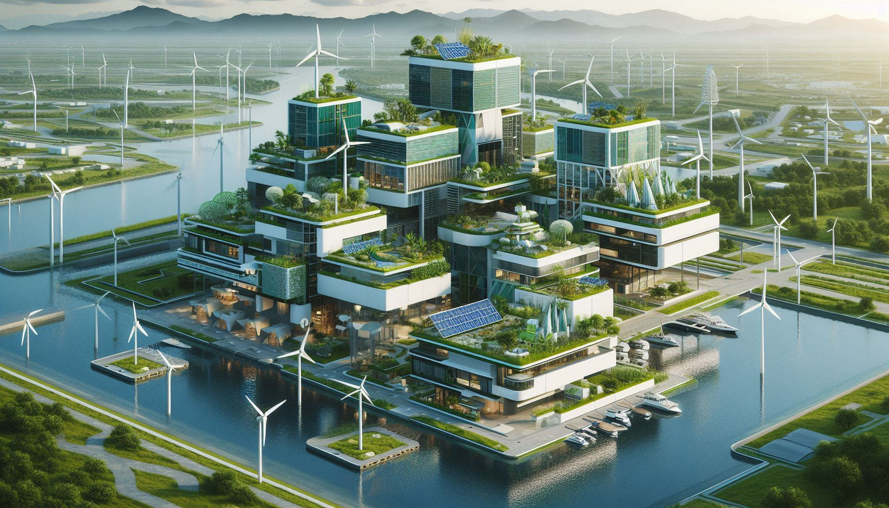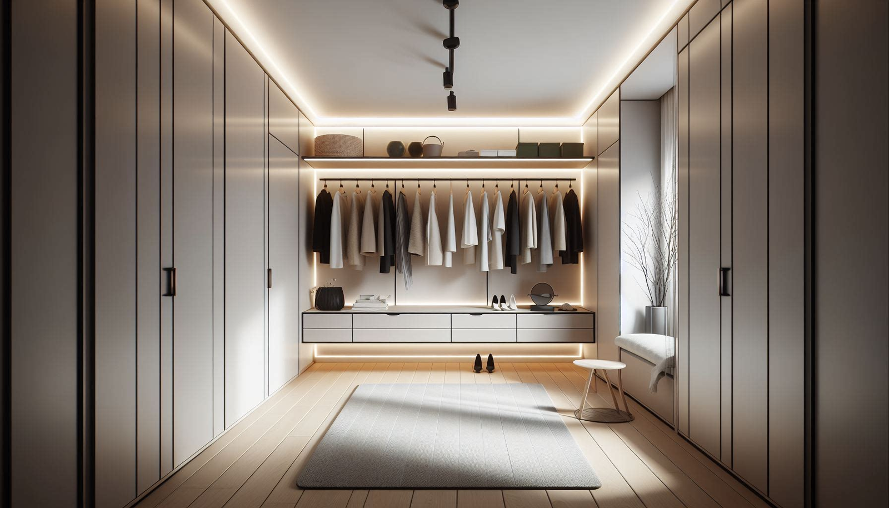The Essential Elements of a Child’s Study Space: Ergonomics, Greenery, and Natural Light
Creating an optimal study environment for children is crucial for their physical and mental development. Here’s an article that highlights the importance of ergonomic desks and the presence of greenery and natural light in the study spaces of children aged 6 to 15 years.
The Essential Elements of a Child’s Study Space: Ergonomics, Greenery, and Natural Light
In the formative years between 6 and 15, children experience significant physical and cognitive growth. It is during this period that the foundation for lifelong habits and skills is laid. As such, the environment in which a child studies can have profound effects on their development. Two key elements of a conducive study space are ergonomic furniture and the integration of greenery and natural light.
Ergonomic Desks: A Backbone of Healthy Study Habits
Ergonomic desks are not just a luxury; they are a necessity for growing children. The design of an ergonomic desk caters to the changing needs of a child’s developing body, ensuring comfort and promoting good posture. Studies have shown that children as young as 9 years old report back pain, with the prevalence increasing with age. An ergonomic desk can mitigate these risks by providing a comfortable, adjustable space that grows with the child.
The benefits of ergonomic desks include:
- Support for Proper Posture: They encourage a 90-90-90 sitting posture, which is essential for maintaining a straight back and reducing strain on the spine.
- Adjustability: As children grow, the ability to adjust the height and angle of the desk ensures that the workspace remains comfortable and conducive to learning.
- Focus and Concentration: A dedicated ergonomic desk minimizes distractions and helps children focus on their studies, leading to better academic performance.

Greenery and Natural Light: Vital for Mental Well-being and Academic Success
The presence of plants and access to natural light in a child’s study area is more than just an aesthetic choice; it has tangible benefits for a child’s health and academic performance. Natural light regulates the sleep-wake cycle, increases serotonin levels, and improves overall mood and energy levels. Furthermore, it enhances cognitive functions such as attention and memory, which are critical for learning.
The advantages of incorporating greenery and natural light include:
- Improved Learning Outcomes: Exposure to natural light has been linked to better student alertness and engagement, leading to higher academic achievement.
- Health Benefits: Natural light is essential for the prevention of myopia and supports the overall well-being of children.
- Emotional Regulation: Plants and natural light can create a calming atmosphere, reducing stress and promoting a positive learning environment.
Conclusion
The investment in an ergonomic desk and the incorporation of greenery and natural light into a child’s study space are not merely aesthetic decisions but are backed by a growing body of research underscoring their importance. By creating an environment that supports physical comfort and mental well-being, parents and educators can significantly contribute to the holistic development of children, setting them on a path to success and health that will benefit them for years to come.
This article serves as a reminder of the small but significant changes we can make to enhance the educational experiences of our children. By prioritizing ergonomics and natural elements in their study spaces, we can foster an environment that nurtures both their bodies and minds.
